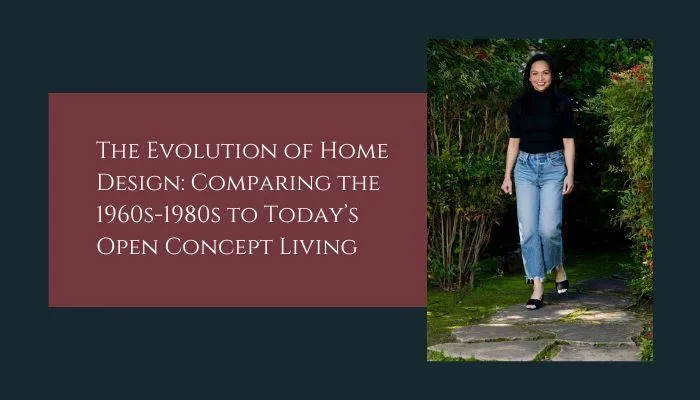Welcome to the
Hazel X Real Estate Blog

tips and articles for buying and selling your house

The Evolution of Home Design: Comparing the 1960s-1980s to Today’s Open Concept Living
Over the years, the way we use and design our homes has shifted dramatically. As someone who has spent years hosting open houses, listing, and selling homes, one trend stands out to me: the kitchen has become the main attraction of modern homes. This shift marks a significant change from the layouts seen in homes from the 1960s to the 1980s, when the focus was often on creating multiple, defined spaces for entertaining.
Homes in the 1960s-1980s: Separate Spaces for Different Needs
Looking back at homes from the 1960s to the 1980s, one feature stands out—small, often isolated kitchens. Back then, the kitchen was functional but not necessarily the focal point of the home. It wasn’t uncommon to find homes with multiple, clearly defined rooms for different activities: a formal living room, a family room, a dining room, and even a separate den or office. These rooms were often walled off from one another, creating distinct spaces for specific activities. Entertaining guests typically involved moving from one room to the next, with walls separating each space and providing privacy.
But while the kitchen was tucked away in these layouts, the home was designed for socializing. People used to spend time in the formal living room, which served as a space for entertaining guests, while the family room was where everyone gathered for day-to-day activities. It was a home built with clear zones, allowing people to host in one room and retreat to another.

The Shift: Today’s Focus on Open Concept Kitchens
Fast forward today, and the design of homes has shifted drastically. The kitchen has emerged as the centerpiece of the modern home, transforming from a small, utilitarian space into a large, open, and inviting area. The open floor plan trend—where walls between the kitchen, dining, and living areas are removed—has become the norm, creating a sense of flow and spaciousness.
In modern homes, many of the older formal rooms like living rooms are no longer seen as necessary. Buyers often convert these spaces into extra bedrooms or multifunctional rooms that can serve a variety of purposes. With the rise of open concept living, the focus has shifted to larger kitchens with expansive islands, built-in seating, and plenty of counter space to cater to family gatherings and social occasions. It’s no longer about having multiple, distinct rooms for different functions. Instead, people want a connected space where the kitchen acts as the heart of the home.

The Kitchen as the Heart of the Home
The role of the kitchen in today’s homes has evolved to become more than just a place for preparing meals. With the growing trend of home cooking, especially during the pandemic, people desire kitchens that can accommodate socializing and multitasking. Islands have become a key feature, offering additional workspace, storage, and a place for people to gather. The kitchen is now a social hub, often used for entertaining guests, hosting family events, or just spending time together as a family.
Moreover, the desire for open floor plans allows people to stay connected while they cook, clean, or entertain. The kitchen is now integrated into the living space, encouraging interaction and creating an inviting atmosphere for everyone in the household.
Why the Shift?
Today’s real estate market, where people seek homes that maximize square footage.
In the past, homes with multiple walls and rooms catered to a more segmented way of living, but today’s buyers want flexibility and openness. With fewer formal rooms required for hosting or entertaining, the kitchen is where memories are made, and the boundaries between work, family, and relaxation are blurred.
As we reflect on how the use of homes has changed from the 1960s-1980s to today, it’s clear that the role of the kitchen has shifted from a secondary feature to the focal point of modern living. The rise of open floor plans and the desire for larger, multifunctional spaces have redefined how we use our homes. Whether you’re hosting a family gathering or cooking a meal, the kitchen is now the center of it all—reflecting our changing priorities and evolving ways of living

© Copyright 2025. Hazel X. Cardenas - Realtor, Coldwell Banker Solano Pacific
All Rights Reserved. DRE# 02074249.
Powered by Sitefulia
